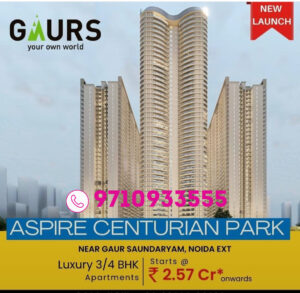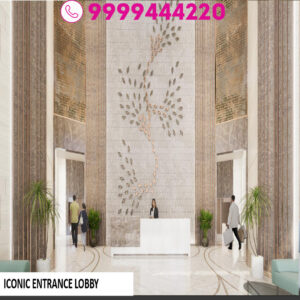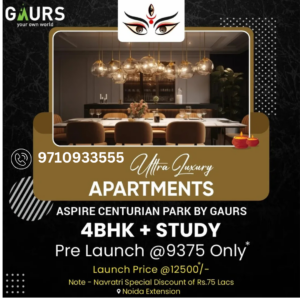Book Now Grab The New Launch! Gaur Aspire Centurian Park
Gaur Aspire Centurian Park
Gaur Aspire Centurian Park is a premium residential project located in Noida Extension, offering luxurious living options with 3 and 4 BHK apartments. This development is designed to provide a high-quality lifestyle, featuring modern amenities and spacious layouts that cater to the needs of contemporary families.

Spread Over 12 Acres of Land Area
Total No of Towers. 11 with 32 Floors
3 BHK + Study + 4T Size 2746 Sq Ft.
4 BHK + Study + 5T Size 3361 Sq. Ft.
4 BHK + STUDY + 5T Size 3862 SQ. FT. in Iconic Tower
GAUR ASPIRE CENTURIAN PARK – Pre-Launch Offer Near Gaur Chowk
Pricing and Availability
The project boasts an attractive BSP (Basic Selling Price) of ₹9375 per sq ft, making it competitive within the luxury segment of the real estate market in Noida Extension. As of now, there are only a few units left for booking, indicating high demand and limited availability. This presents a timely opportunity for potential buyers to secure their dream home in this prestigious community.
Gaur’s Biggest Launch..!!
Pre Launch Price 4 BHK Homes @ 2.85 Cr
#NewLaunch











A CLUBHOUSE BEYOND IMAGINATION:




The floor plans for the 3 BHK and 4 BHK apartments in Gaurs Aspire Centurian Park are as follows:
3 BHK Apartments
Size Options:
2746 Sq. Ft.
2772 Sq. Ft.
Typical Layout Features:
Living Room: Spacious area for family gatherings.
Bedrooms: Three well-sized bedrooms, typically including a master bedroom with an attached bathroom.
Bathrooms: At least two bathrooms, one of which is attached to the master bedroom.
Kitchen: A separate or semi-open kitchen layout.
Balcony/Utility Space: Additional space for outdoor seating or utility purposes.
4 BHK Apartments
Size Options:
Typically around 3360 Sq. Ft.

Features and Amenities
Gaur Aspire Centurian Park emphasizes luxury living through its well-designed apartments that include:
Spacious Layouts: The apartments are designed to maximize space and comfort.
High-Quality Fittings: Each unit is equipped with modern fixtures that enhance both functionality and aesthetics.
Modern Amenities: The project includes various amenities aimed at providing residents with a comfortable lifestyle.
These features collectively contribute to an upscale living experience, making Aspire Centurian Park Noida Extension an attractive option for those seeking luxury homes in the area.

Aspire Centurian Park
Centurian Park Noida Extension if you are looking for a luxurious living experience in Noida Extension, now is the time to book your unit at Gaur Aspire Centurian Park before they are all sold out. With its competitive pricing, limited availability, and premium amenities, this project represents an excellent investment opportunity for prospective homeowners.

